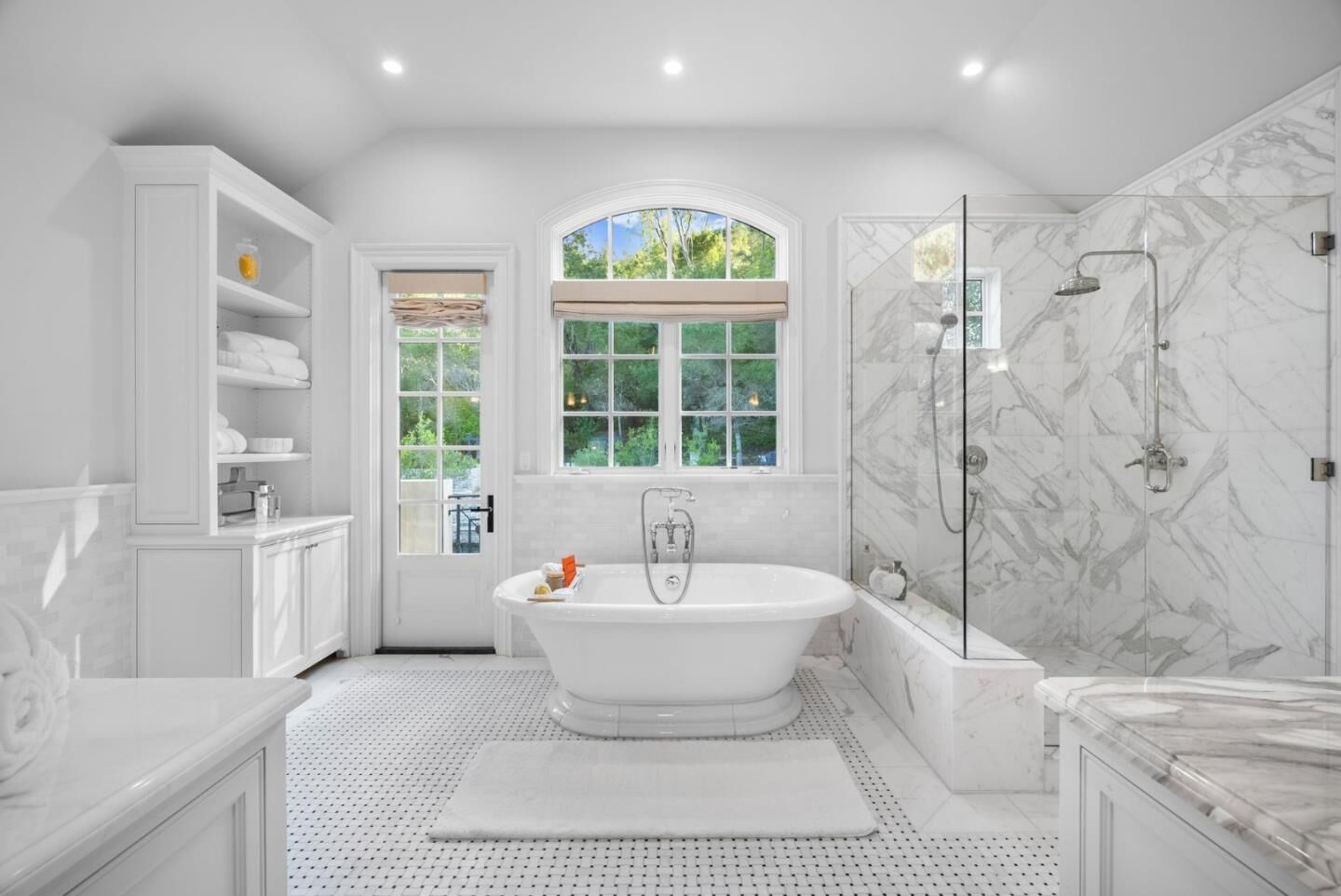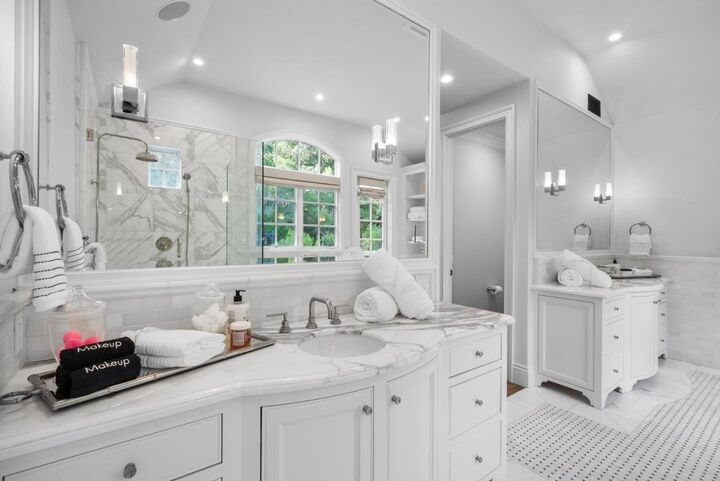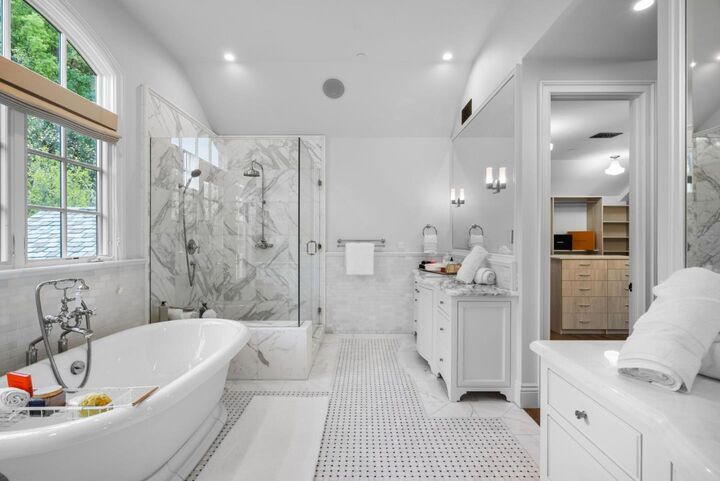


 Listed by MLSlistings Inc. / Kw Bay Area Estates / Greg Simpson - Contact: 408-832-2323
Listed by MLSlistings Inc. / Kw Bay Area Estates / Greg Simpson - Contact: 408-832-2323 15906 Cuvilly Way Saratoga, CA 95070
Active (8 Days)
$11,888,000 (USD)
MLS #:
ML82023996
ML82023996
Lot Size
1.21 acres
1.21 acres
Type
Single-Family Home
Single-Family Home
Year Built
2006
2006
Style
Contemporary, French
Contemporary, French
Views
Mountains, Neighborhood, Forest / Woods
Mountains, Neighborhood, Forest / Woods
School District
469
469
County
Santa Clara County
Santa Clara County
Listed By
Greg Simpson, Kw Bay Area Estates, Contact: 408-832-2323
Source
MLSlistings Inc.
Last checked Oct 21 2025 at 4:18 PM GMT+0000
MLSlistings Inc.
Last checked Oct 21 2025 at 4:18 PM GMT+0000
Bathroom Details
- Full Bathrooms: 6
- Half Bathroom: 1
Interior Features
- Tub / Sink
- Washer / Dryer
- Inside
- In Utility Room
Kitchen
- Microwave
- Pantry
- Dishwasher
- Oven - Built-In
- Oven Range - Gas
- Island
- Exhaust Fan
- Oven - Double
- Wine Refrigerator
- Countertop - Marble
- Refrigerator
Subdivision
- Chateau Notre Dame
Lot Information
- Grade - Hillside
- Grade - Mostly Level
Property Features
- Fenced
- Back Yard
- Fire Pit
- Outdoor Kitchen
- Outdoor Fireplace
- Bbq Area
- Balcony / Patio
- Fireplace: Living Room
- Fireplace: Wood Burning
- Fireplace: Other Location
- Fireplace: Family Room
- Fireplace: Insert
- Fireplace: Gas Burning
- Fireplace: Outside
- Fireplace: Primary Bedroom
- Foundation: Concrete Perimeter
Heating and Cooling
- Solar
- Heating - 2+ Zones
- Fireplace
- Central Forced Air - Gas
- Solar With Back-Up
- Multi-Zone
- Central Ac
Pool Information
- Pool / Spa Combo
Homeowners Association Information
- Dues: $2000/ANNUALLY
Flooring
- Hardwood
- Marble
- Tile
Exterior Features
- Roof: Tile
- Roof: Slate
Utility Information
- Utilities: Water - Public, Public Utilities
- Sewer: Sewer - Public
- Energy: Smart Home System, Thermostat Controller, Walls Insulated, Solar Power on Grid, Solar Power Battery Backup
School Information
- Elementary School: Saratoga Elementary
- Middle School: Redwood Middle
- High School: Saratoga High
Garage
- Electric Car Hookup
- Guest / Visitor Parking
- Attached Garage
- Parking Area
Stories
- 3
Living Area
- 6,493 sqft
Additional Information: Kw Bay Area Estates | 408-832-2323
Location
Estimated Monthly Mortgage Payment
*Based on Fixed Interest Rate withe a 30 year term, principal and interest only
Listing price
Down payment
%
Interest rate
%Mortgage calculator estimates are provided by Coldwell Banker Real Estate LLC and are intended for information use only. Your payments may be higher or lower and all loans are subject to credit approval.
Disclaimer: The data relating to real estate for sale on this website comes in part from the Broker Listing Exchange program of the MLSListings Inc.TM MLS system. Real estate listings held by brokerage firms other than the broker who owns this website are marked with the Internet Data Exchange icon and detailed information about them includes the names of the listing brokers and listing agents. Listing data updated every 30 minutes.
Properties with the icon(s) are courtesy of the MLSListings Inc.
icon(s) are courtesy of the MLSListings Inc.
Listing Data Copyright 2025 MLSListings Inc. All rights reserved. Information Deemed Reliable But Not Guaranteed.
Properties with the
 icon(s) are courtesy of the MLSListings Inc.
icon(s) are courtesy of the MLSListings Inc. Listing Data Copyright 2025 MLSListings Inc. All rights reserved. Information Deemed Reliable But Not Guaranteed.


Description